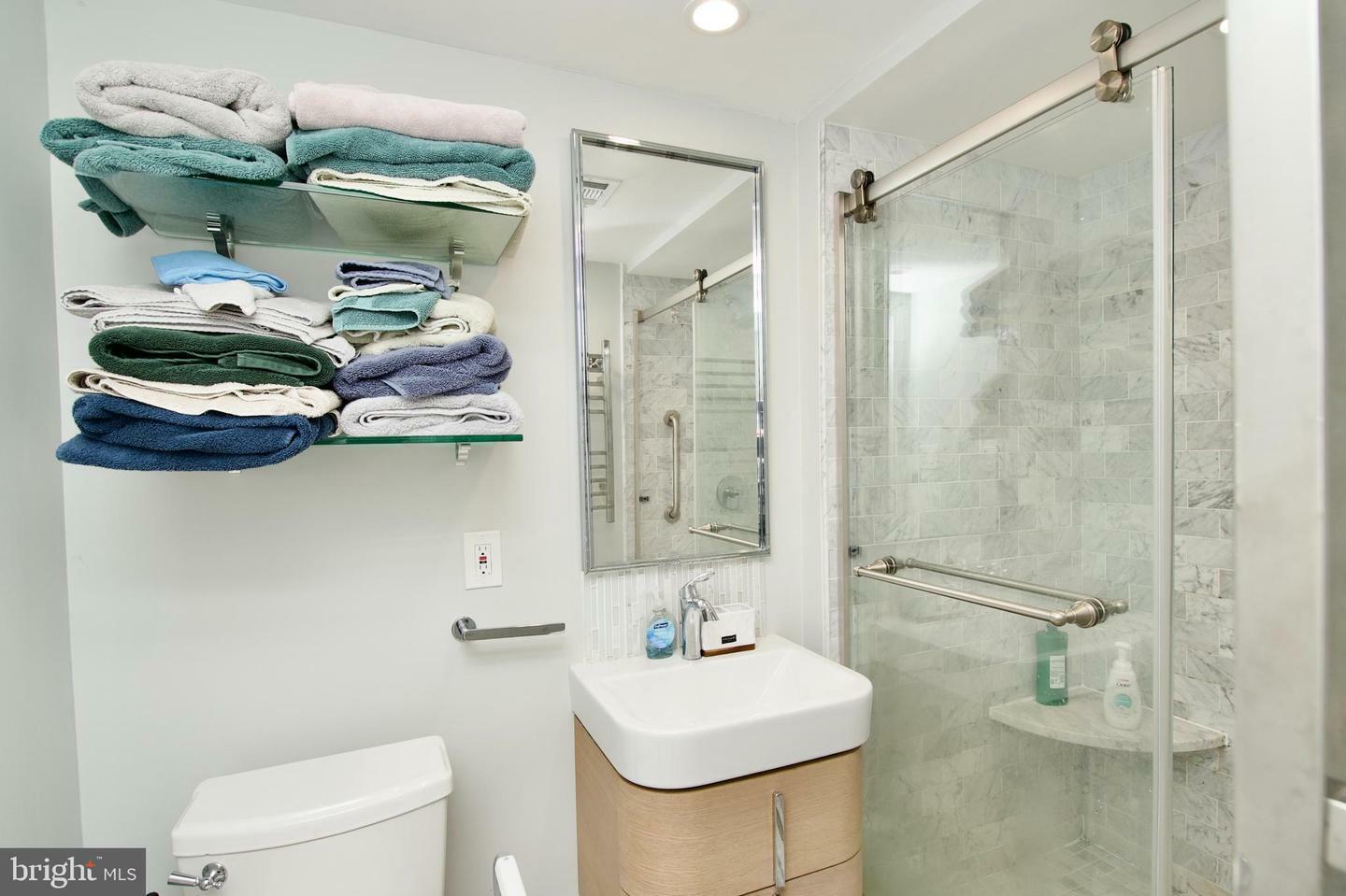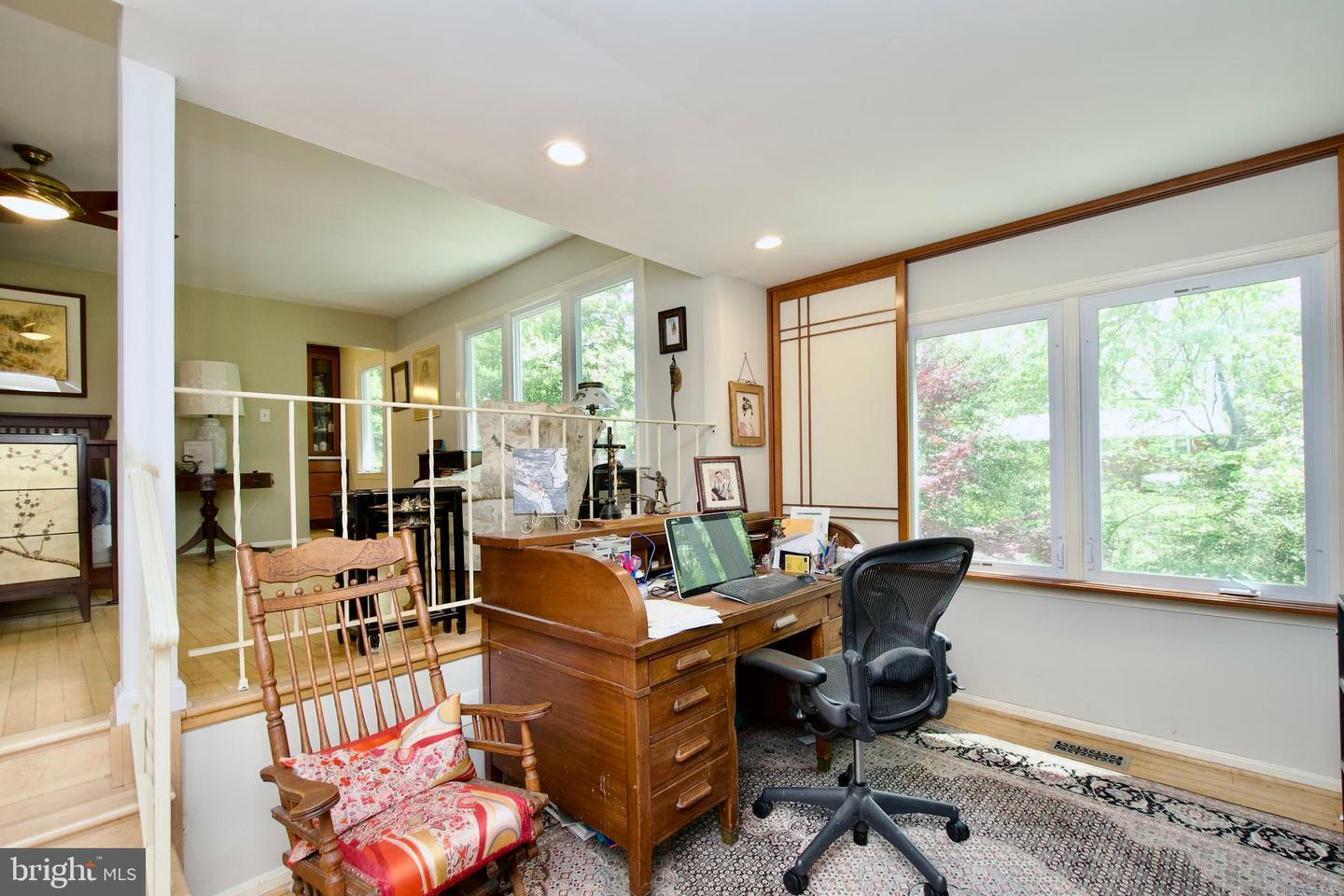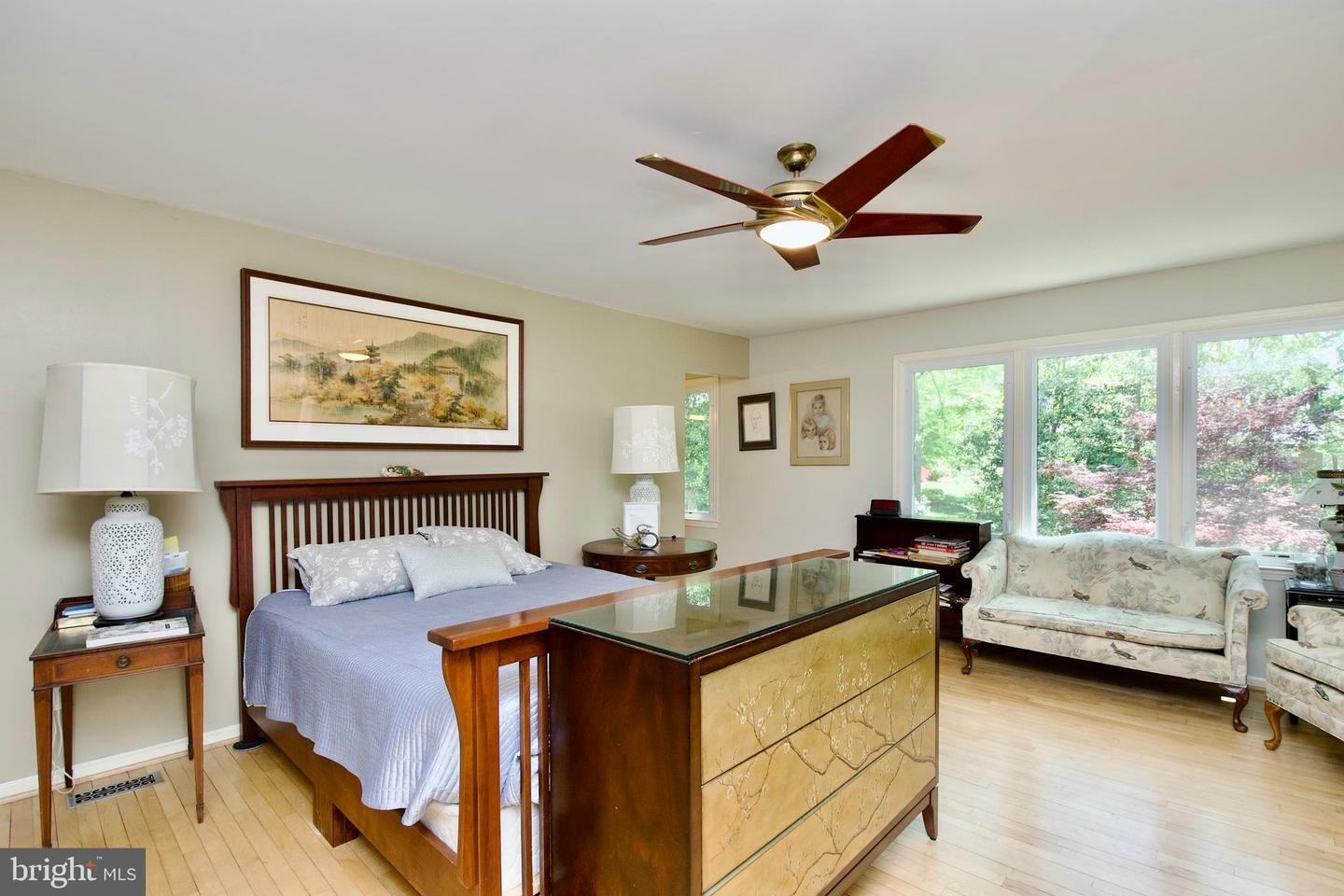


Listing Courtesy of: BRIGHT IDX / Coldwell Banker Realty / Steve Deleyiannis
6336 Torrence Street Burke, VA 22015
Coming Soon
$925,000
MLS #:
VAFX2236160
VAFX2236160
Taxes
$9,798(2025)
$9,798(2025)
Lot Size
0.55 acres
0.55 acres
Type
Single-Family Home
Single-Family Home
Year Built
1974
1974
Style
Split Level
Split Level
School District
Fairfax County Public Schools
Fairfax County Public Schools
County
Fairfax County
Fairfax County
Listed By
Steve Deleyiannis, Coldwell Banker Realty
Source
BRIGHT IDX
Last checked Apr 27 2025 at 11:47 PM GMT+0000
BRIGHT IDX
Last checked Apr 27 2025 at 11:47 PM GMT+0000
Bathroom Details
- Full Bathrooms: 3
Interior Features
- Air Filter System
- Bathroom - Walk-In Shower
- Bathroom - Soaking Tub
- Ceiling Fan(s)
- Crown Moldings
- Kitchen - Country
- Kitchen - Island
- Recessed Lighting
- Upgraded Countertops
- Window Treatments
- Wood Floors
- Built-In Microwave
- Dishwasher
- Disposal
- Dryer
- Humidifier
- Refrigerator
- Stainless Steel Appliances
- Stove
- Washer
- Water Heater - High-Efficiency
Subdivision
- Old Mill Community
Lot Information
- Backs to Trees
- Landscaping
- Trees/Wooded
Property Features
- Above Grade
- Below Grade
- Fireplace: Stone
- Foundation: Block
Heating and Cooling
- Forced Air
- Central A/C
- Air Purification System
- Energy Star Cooling System
- Heat Pump(s)
Basement Information
- Fully Finished
Flooring
- Hardwood
Exterior Features
- Brick
- Vinyl Siding
- Roof: Architectural Shingle
Utility Information
- Utilities: Under Ground
- Sewer: Public Sewer
- Fuel: Oil
School Information
- Middle School: Lake Braddock Secondary School
- High School: Lake Braddock
Stories
- 3
Living Area
- 3,224 sqft
Location
Disclaimer: Copyright 2025 Bright MLS IDX. All rights reserved. This information is deemed reliable, but not guaranteed. The information being provided is for consumers’ personal, non-commercial use and may not be used for any purpose other than to identify prospective properties consumers may be interested in purchasing. Data last updated 4/27/25 16:47



Description